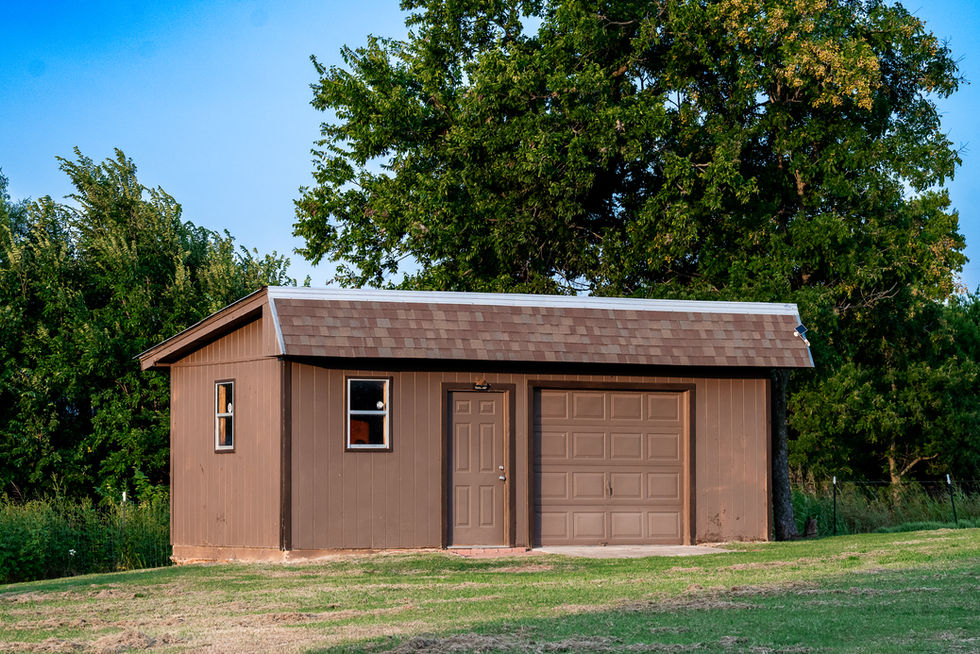Michael Akers 405-863-0152,
Verity Real Estate LLC
Property Info and Amenities
4 Bedrooms
3 1/2 Bathrooms
2 Living Rooms
4 Car Garage
70x40 Shop
Storm Shelter
Spectacular Custom-Built Estate on 4.41 Acres – A Luxurious Retreat with Endless Possibilities!
Discover the pinnacle of elegance and versatility in this magnificent 2017 custom-crafted residence, sprawling across 3,347 square feet on a breathtaking 4.41 acre estate. Perfectly positioned just 10 minutes from the major turnpike, this 4-bedroom, 3.5-bathroom masterpiece blends sophisticated living with unparalleled functionality, making it the ultimate haven for discerning homeowners, families, and hobbyists.
Step into a gourmet kitchen designed for culinary excellence, featuring bespoke custom cabinetry, soft-close drawers, and a cavernous walk-in pantry that redefines storage. The heart of the home, a grand living area, is anchored by a stunning custom stone wood-burning fireplace, perfect for cozy evenings or lavish gatherings, with premium tile and plush carpeting flowing seamlessly throughout.
The opulent master suite is a private sanctuary, boasting a voluminous walk-in closet with tailored cabinetry and a spa-inspired bathroom featuring a decadent Jacuzzi tub and sleek standalone shower for ultimate relaxation. Two additional bedrooms share a cleverly designed Jack-and-Jill bathroom, ideal for family or guests. The fourth bedroom, accompanied by a spacious bonus room and a full bathroom upstairs, offers incredible flexibility for a guest suite, home theater, or private office, with a fully functional walk-in attic providing exceptional storage or expansion potential, accessible via a convenient garage lift to the second story.
For car enthusiasts, craftsmen, or entrepreneurs, this property is a dream come true. The colossal oversized 4-car garage, wired with a 220-volt outlet, is a haven for vehicles, EVs, or heavy-duty projects, with the innovative garage lift ensuring effortless second-story access. The awe-inspiring 70x40-foot metal shop building is a true powerhouse, fully equipped with 220-volt power and brilliant lighting throughout, perfect for workshops, storage, or business ventures. A standalone shed with its own garage door and electricity adds even more versatility for projects or storage.
Modern conveniences elevate this estate with reliable city water, a functional but dormant well for future self-sufficiency, a dependable septic system, and WiFi fiber-ready connectivity for seamless high-speed internet. Outside, a fully fenced backyard and expansive patio create an entertainer’s paradise, paired with a charming covered porch for tranquil mornings or vibrant sunsets. With 4.41 acres of pristine land, your vision—gardens, recreation, or future expansions—is limitless.
-
3347 Sq Ft
-
Custom Built in 2017
-
Piedmont Water and Electric
-
4-Car Garage
-
70x40 ft Shop Building
-
Workshop
-
Loafing Shed
-
Storm Shelter
-
Piedmont Schools
























